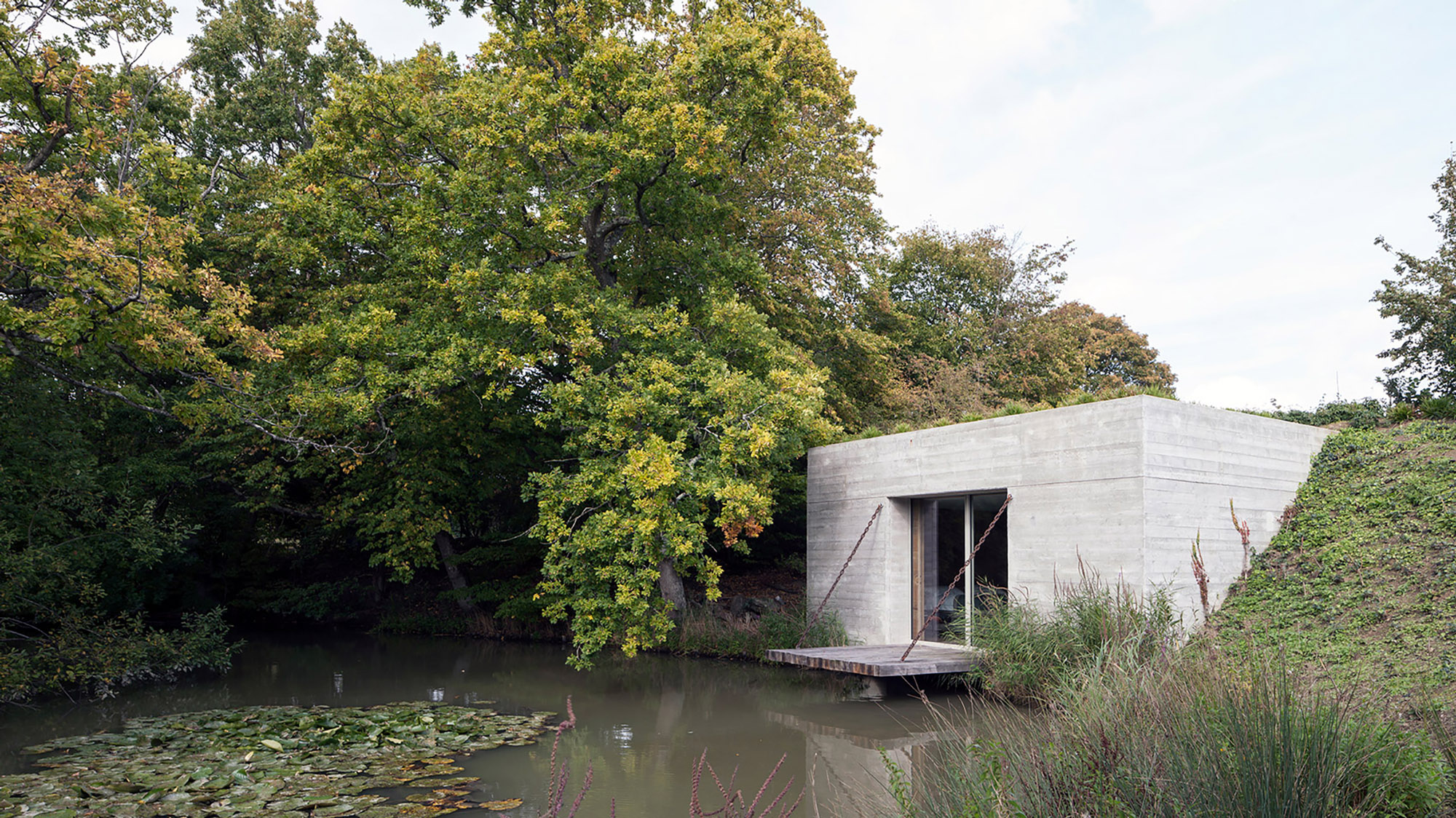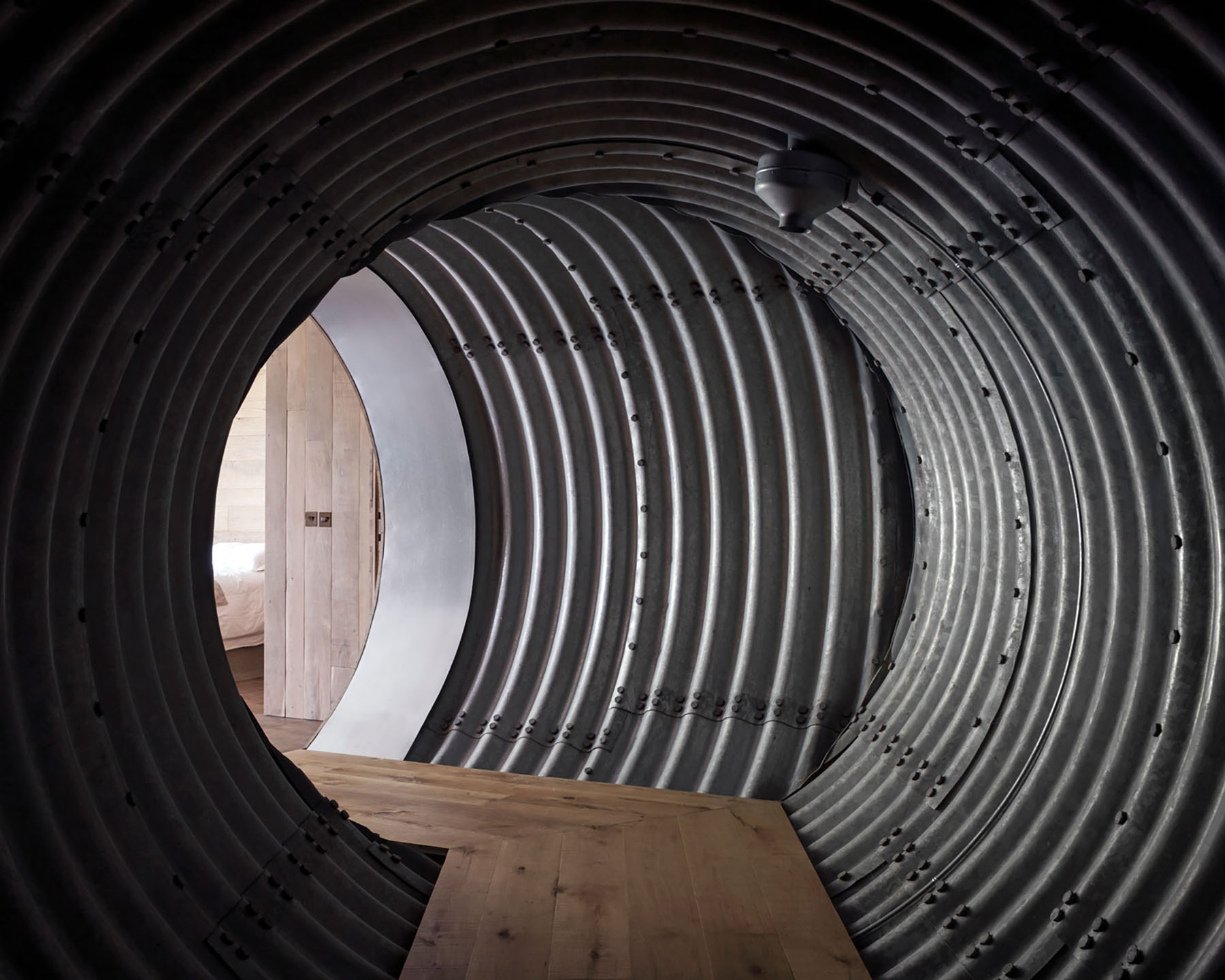For the project Two Pavilions, a rural family home in Sussex welcomed the addition of two spaces with different functions by architecture firm Carmody Groarke: an artist’s studio, and a guest suite overlooking a lake. The suite was created on the banks of a manmade lake, with a bedroom, kitchen and bathroom. It’s accessed from the main house via a 40 meter long tunnel.
Meanwhile, the ruins of an 18th century farmhouse in the property was converted into an artist’s studio. Maintaining its original brickwork, the architects created a 4-meter wide window which lets in the natural light, essential for an artist’s studio.
Photography: Johan Dehlin







from Fubiz Media https://ift.tt/2ILTkE5


No comments:
Post a Comment